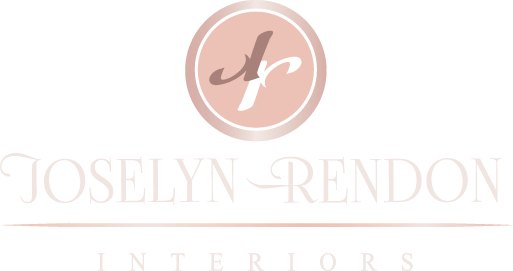Services
for homeowners
Our rendering service is for homeowners overwhelmed by the many decisions surrounding designing a new home or renovating projects.
This service offers homeowners beautiful design ideas and creative concepts to maximize spaces, create beautiful interiors, and focus on client’s priorities and wishes. This service includes overall vision and design direction, beautiful renderings for visualization, along with floor plans and detailed elevation drawings ready for contractor’s bid and implementation.
Helpful for: New builds, kitchen and bathroom renovations, room remodels, room additions, office & closet design, custom built-ins, etc.
Service Includes:
• In-depth design consultation
• Creative concepts & design development
• A 2D scaled floor plan with fixtures & furniture placement and appropriate dimensions
• A concept board with the general vibe for the space and color palette to establish the style & the mood.
• 3D (high-res) photo-realistic renderings of your custom design for visualization and ease of implementation (see examples)
• Strong design foundation and guide before implementing
• PDF package with concpet board, floor plan, detailed elevations and 3d renderings



